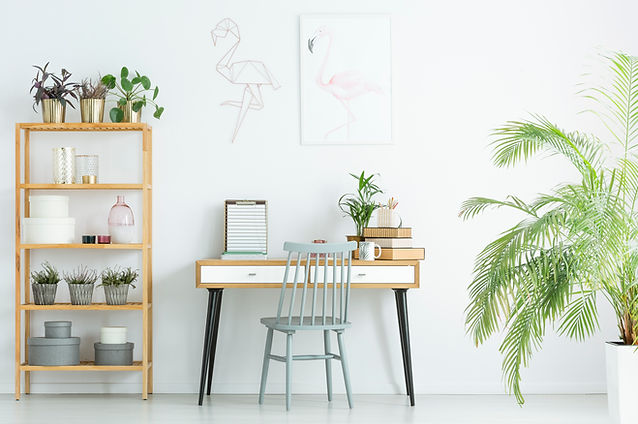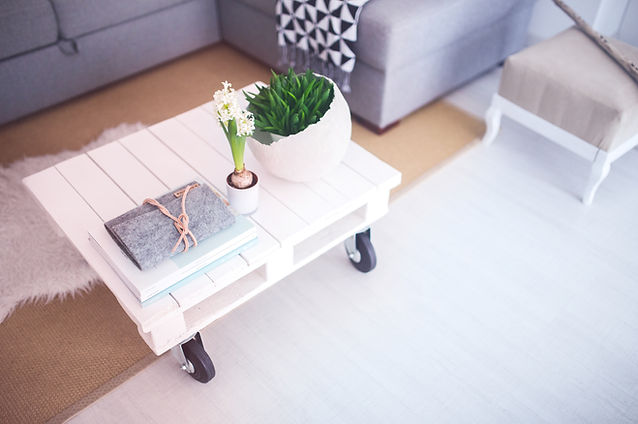top of page
General Design Process
Step 1
Program Analysis
Designer Collects Details of Project. Meet Clients Face to Face, Measure Space, and Take Photos.
Step 2
Schematic Design
Clients Review Preliminary Floor Plan, Furniture Plan, Selection, and Pricing.
Step 3
Design Development
Clients Approve Finalized Floor Plan, Furniture, Finishes, Elevation, and Presentation .
Step 4
Purchasing & Coordination
Designer Prepares Bidding Specification and Schedules for: Finishes, Furniture, Equipment, etc.
Step 5
Installation
Designer Prepares Work Schedules, and Site Visits. Provide Change Orders, and Final Walk Through with Punch List.
bottom of page



.jpg)